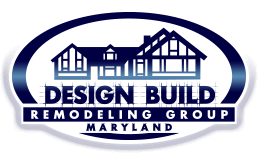People with limited mobility or disabilities know how hard it really is to move around in an interior whose design was not exactly made for them in mind. And, some homeowners think that tweaking how they lay out their home and adding a few accessibility features aren’t worth the money, especially if they have no issues with mobility themselves.

However, most home remodeling contractors, including Design Build Remodeling Group, believe that adding these features can do wonders to your home. For one, it can improve foot traffic, and, second, it might help you when you grow old yourself.
This is why in today’s post, here’s our basic checklist for making a home that’s accessible for the movement-impaired.
General Tips
- Widen doors and hallways to accommodate wheelchair width (and then some), and add access ramps to front of doors.
- Consider offset or swing-away door hinges.
- Add grab bars to slip-prone areas, such as on walls near stairs, kitchens or pool areas.
- Replace door knobs with handles, which are particularly less strenuous on wrists.
- Put all essentials one one floor for one-floor living.
Bathrooms and Kitchens
- Add grab bars in bathrooms, especially in the shower.
- Change a tub to a walk-in tub.
- Lower the sinks and countertops in the bathroom so a person sitting on a wheelchair can reach them easily.
- Upgrade your faucets to touch-sensitive units. These are ones of the hottest trends in kitchen remodeling, so not only will you make your home more accessible, but trendier, too.
- Remove doors on cabinets.
Design Build Remodeling Group of Maryland is a one-stop expert for remodeling, whether interior or exterior. Our proven expertise on making seamless interiors is known all over Washington, DC. To start your accessibility upgrades, contact us today at (443) 300-2268, or fill out our contact form.





