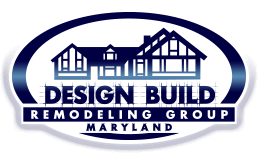Changing your home’s floor plan can significantly enhance its functionality, aesthetic appeal and overall value. However, a successful remodeling project requires careful planning and expertise. In this blog post, Design Build Remodeling Group of Maryland discusses what you need to know before altering your home’s floor plan.

Tips for Success
Before diving into your floor plan changes, you’ll need to have a solid plan in place. Start by assessing your current floor plan and identifying areas that could benefit from improvement. Consider factors like traffic flow, functionality and natural light. Remember, your goal is to create a space that works well for your family’s needs and lifestyle.
Next, set a realistic budget and timeline for your project. Keep in mind that remodeling projects can sometimes uncover hidden issues, so it’s a good idea to allocate a contingency fund to cover any unforeseen expenses.
Furthermore, you should consult a professional remodeling contractor to ensure a successful project. They can provide valuable input on the feasibility of your ideas, suggest cost-effective solutions, and help secure the necessary permits and inspections.
Ideas for Alterations
Now that you have a plan in place and reliable home remodeling contractors on board, it’s time to get creative with your floor plan changes. Here are some popular ideas to consider:
- Open-concept living spaces – Removing walls to create open, airy living areas can make your home feel larger and more inviting. Consider connecting your living room, dining room and kitchen for a seamless flow.
- Functional kitchen – Through kitchen remodeling, you can improve the efficiency and functionality of your cooking space. Consider adding an island, updating cabinetry and incorporating smart storage solutions.
- New additions – If you need more space, consult new addition contractors about whether you should add a room or extend an existing one. This additional space could become your sunroom, master suite or home office.
- Multi-functional spaces – Create flexible areas that can serve multiple purposes, such as a guest room that doubles as a home office or a playroom that can be converted into study areas.
- Improved traffic flow and accessibility – Widen doorways, remove obstacles and create clear pathways to ensure easy movement throughout your home.
Common Challenges and How to Overcome Them
Changing your home’s floor plan can present some challenges. Being aware of these issues and knowing how to address them will help ensure a smooth remodeling process.
- Structural issues – Consult your contractor to determine if you’re dealing with any load-bearing walls and how to safely modify them.
- Plumbing and electrical considerations – Rerouting plumbing and electrical systems can be costly and complex. Work closely with your contractor to plan these changes efficiently.
- Maintaining your home’s style – Preserve your home’s unique character while making improvements by choosing materials and finishes that blend well with your existing style.
- Staying within budget and on schedule – Keep open communication with your contractor, make decisions promptly and have a contingency fund in place to tackle unexpected expenses.
Start Your Home Remodeling Project
Trust the experts at Design Build Remodeling Group of Maryland to guide you through this exciting process. Call us today at (443) 300-2268 or fill out our contact form to schedule a consultation. We proudly provide top-notch renovation solutions to clients in Eldersburg, MD, and the surrounding areas.





