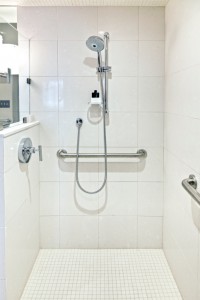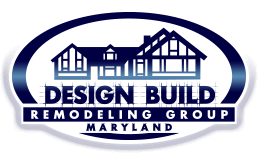
Showers that cater to those with disabilities should feature low hand rails for support.
Remodeling your home is an exciting project! As a homeowner, you will have the opportunity to make exciting decisions about your design. These choices can be as minor as choosing a paint color or deciding the placement of an outlet – or as major as tearing down a wall and creating an entirely new space.However, when you are remodeling to accommodate someone with a disability, it is important to consider their needs heavily throughout the design. Design Build Remodeling Group is here with some remodeling tips to be mindful of if you are trying to accommodate
However, when you are remodeling to accommodate someone with a disability, it is important to consider their needs heavily throughout the design. Design Build Remodeling Group is here with some remodeling tips to be mindful of if you are trying to accommodate disability needs.
The Impact of Disability Features
When someone in your home has a physical handicap or disability, remodeling features that suit their safety are essential. Without disability features, this person you care for may be at a higher risk for life changing injury or emotional distress. Without proper hand rails, this person may lose their balance and fall. If this person is in a wheelchair and doesn’t have proper ramp access, they can grow frustrated at being confined to one area or always needing assistance. In fact, laws have been put into place specifically to accommodate those who are legally disabled.
Remodeling Features for Handicap Households
In 1991, The Fair Housing Act began requiring buildings with elevators and four units or more to feature: accessible light switches, thermostats, wheelchair accessible routes, reinforced bathroom walls (to accommodate grab bars) and wheelchair accessible kitchens and bathrooms. If you are remodeling your home for accessibility, it should also feature:
- Construction of Wider Doorways: This way, someone wheelchair bound would have appropriate access to travel into and throughout the home.
- Installation of Hand Rails and Ramps: Hand rails provide necessary support, especially in the shower. Ramps also provide necessary support for wheelchairs.
- Single-Level Layout and Construction: To minimize stress, it is always ideal to house a person with a handicap or disability on a single level floor.
- In-Law Suite: If you already have a larger two-story home and you need to accommodate someone with a disability (say, your parents are much older and need extra care) – it is a great idea to consider an in-law suite addition on the ground level that includes all of the ideal handicap features we have listed thus far.
Need Disability Remodeling Help? Contact Design Build Remodeling Group Today
At Design Build Remodeling Group, we minimize the inconveniences that often accompany a major remodeling project and work fast to meet your family needs during the renovation process. With a project as major as a whole house renovation, it is essential that you choose a contractor you will enjoy working closely with who also has the skill and expertise to do a quality job.
Our professional and friendly staff sees the value in excellent customer service and has extensive experience providing high-quality renovation and remodeling services to families in the Anne Arundel, Baltimore, Carroll, Frederick, Howard and Montgomery Counties.





