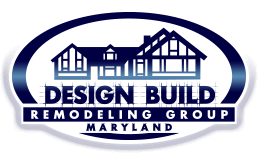Our Project
Learn about our work and prices, and check out before and after views!
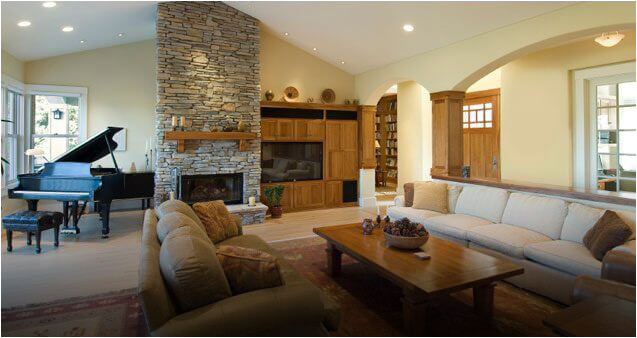
What does it mean to have a “whole house renovation”? Adding, changing, or remodeling 50 percent or more to your living space involves what remodeling contractors term, “whole house renovation”.
It’s a big project—but one that offers a big return for families who love their location and property, and don’t want to relocate.
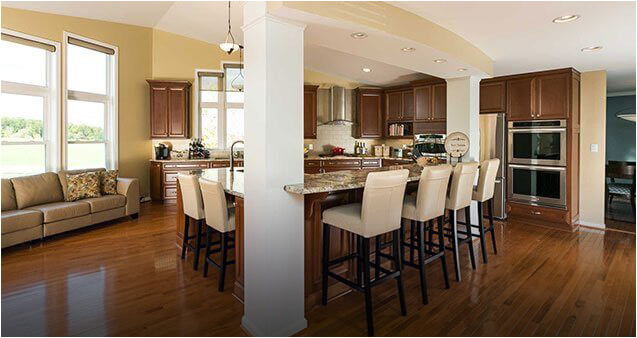
Adding a new kitchen is one of the best ways to add value to your home and satisfaction to your family. A well-designed kitchen can create a space that will become central to your family, as well as to your entertaining. It can bring back the joy of cooking—and eating! Design Build Remodeling Group can guide you every step of the way, assuring that your new kitchen will add value and beauty to your home.
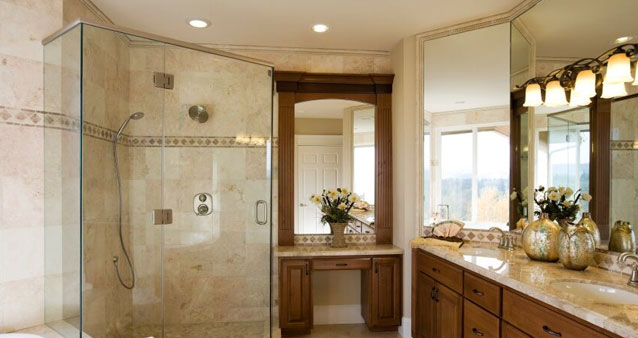
A master suite can transform a room in your home into an oasis to call your own. You spend quite a bit of time in your bedroom—so why not make it a space you love! Whether you are adding on to your home’s existing structure or just want to remodel what you have, the team at Design Build Remodeling Group is here to help you out every step of the way.
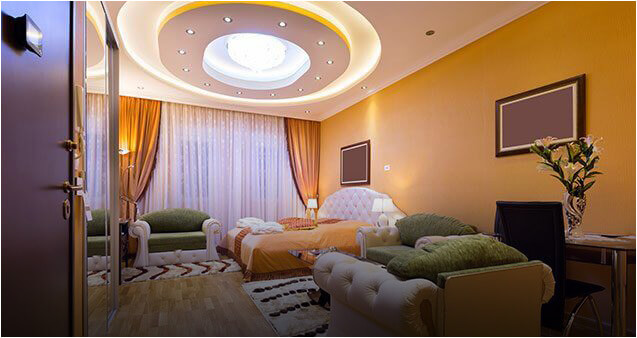
Like many families today, you may have considered the idea of bringing your extended family together by adding an in-law suite to your home. Maybe you’ve thought about adding an extended apartment with a separate entrance, complete kitchen, utility room, and more. Maybe you’ve imagined transforming that unused basement or garage space into a functional apartment area with its own separate entryway.
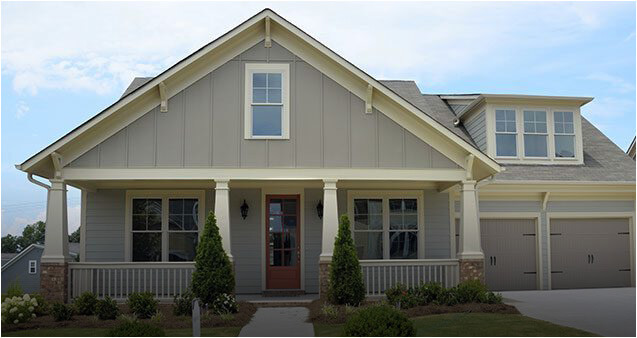
Need a bigger home? Don’t move out, add up! Putting a second story addition on your home (adding “up”) has advantages that can’t be realized when you extend your first-floor space (adding “out”). There’s no digging for a foundation and no need to pour footers. It is much easier to avoid potential zoning permits and property variances that can cause setback and delays.
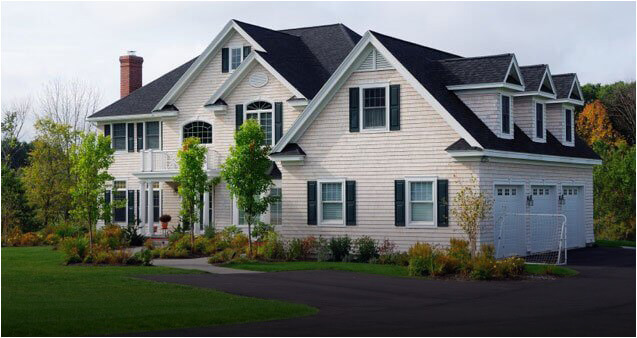
Is your existing space cramped? Don’t move out, add on! Solve your living space problems by adding several rooms to your existing home. A multi-room addition can truly transform your home, but it’s not a step to be taken lightly. It involves many of the same things a new home construction does—planning, zoning, permits, foundation, footers, HVAC, plumbing, electrical work, windows, flooring, and more. The experts at Design Build Remodeling Group are prepared for any addition you can dream up!
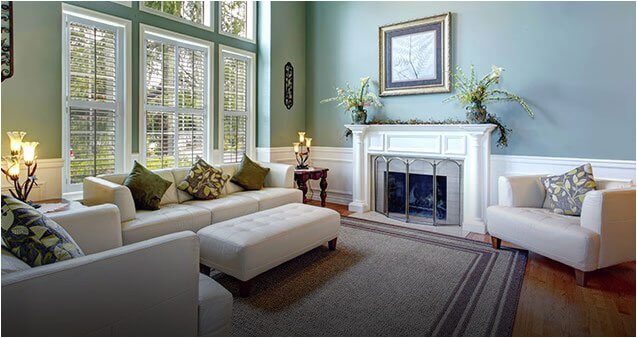
Today’s family rooms are casual and informal spaces where you can sit and read, watch TV with your family & friends, entertain guests, play games, or watch movies. They’re versatile, functional, comfortable spaces that can be tailored to meet your family’s needs. Spaces you can actually live in. Family rooms add value to your home for the future, while creating value for your family now.

Transform your unused basement space into a new, beautiful and functional room for your home. What was a dark, humid, uncomfortable location in your house, could soon become the new highlight for your family’s enjoyment. Design Build Remodeling Group’s competent staff can assess your current needs, including waterproofing and foundation repairs (if necessary) and transform your unused space into the finished basement of your dreams.
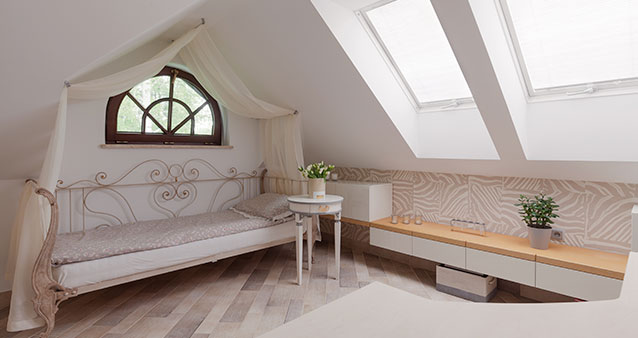
Do you need extra space in your home, but lack the ability to build on to the side or back of your house because of zoning or space restrictions? Then consider an attic remodel. Convert that unused attic into an extra bedroom or office to make the most of your home’s space. Not sure where to start? The professionals at Design Build Remodeling Group can help!
