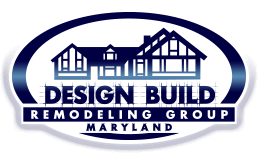When expanding your living space, adding a room above the garage can be an excellent solution, especially when maximizing your property’s footprint is a priority. This option provides valuable extra square footage for various uses, such as a new primary suite, home office, playroom, or guest quarters. In this blog post, we’ll explore the unique challenges and considerations involved in home additions of this type.

Maximizing Space Without Expanding the Footprint
One key benefit of building above your garage is adding valuable living space without expanding your home’s foundation. This is especially advantageous when lot sizes vary and maintaining outdoor space is a priority. These additions can range from extra bedrooms to a private home office, offering a cost-effective way to adapt your home to your evolving needs without the expense and hassle of moving.
Challenges in Structural Integrity and Design
Before starting this project, it’s crucial to address the structural challenges. The original garage may not have been designed to support the weight of an additional room. Strengthening the structure could require significant modifications, such as reinforcing walls and adding new beams or footings. This can be complex and costly, especially if not accounted for in the initial planning.
Another key challenge is integrating the new addition with your home’s existing architecture to maintain aesthetic continuity. Matching the exterior finish can be difficult if the original materials are unavailable. Aligning roof lines and ensuring the addition complements rather than overshadows the rest of the home requires careful design and thoughtful planning.
Climate Control and Comfort
Another important consideration is ensuring the space’s comfort year-round. Garages are typically not designed with the same insulation and HVAC systems as the main living areas. Properly insulate the floor above the garage and ensure the room has adequate heating and cooling. This may require installing a dedicated HVAC system for the new space, which, while effective, can add to the overall project cost.
Financial Implications and Property Value
The cost of adding a room above a garage can vary widely depending on factors such as the addition’s size, the project’s complexity, and the materials and finishes selected. While this can represent a significant investment, it’s also important to consider the potential return regarding increased home value. A well-executed addition can greatly enhance your home’s curb appeal and make it more attractive to future buyers if you decide to sell.
Design Build Remodeling Group of Maryland is your best choice for a contractor when undertaking home addition projects. We work with homeowners in Eldersburg, MD, and surrounding areas. Call us at (443) 300-2268 or fill out our online form to request an estimate.





