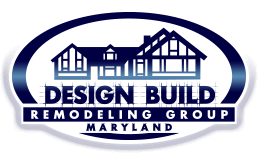A family home addition is one of the most versatile options if you want to enhance your home’s functionality, especially if you have a multigenerational home. However, there are plenty of things to consider if you want to get more value out of your project. As one of the leading home remodeling contractors in the area, we’re here to share a few tips on how to properly plan your home addition project.

Location
Your family’s home addition must be at an accessible place, not just somewhere there’s plenty of space. It has to be somewhere easily accessible by all members of the household. If you have a multi-story home, having the addition on the first floor, away from stairs is a safe option for younger family members.
Features
You can configure the area for a place to share meals in, watch movies together or have a big open area in the middle for physical activities. Plan ahead with what you think your family will be doing together, and you’ll have a design that you can easily maximize.
Storage
A family home addition will be full of clutter unless it has an efficient way to store the stuff you aren’t using at any given moment. Open shelves can be used to store board games or books while glass door cabinets can be used for storing gadgets and collectibles. You can even have discrete cabinets where you can stow away unused couch pillows or other things.
Windows and Doors
Windows and doors serve multiple purposes for your family home addition. Good placement of doors and windows are essential for efficient foot traffic, ventilation and natural lighting. Windows can also serve as major focal points when determining the family home addition’s visual style.
Let us help you have a family home addition that best suits your needs. Design Build Remodeling Group of Maryland is the leading home remodeling company in Baltimore, MD. You can call us at (443) 300-2268 or fill out this contact form to request a quote.





